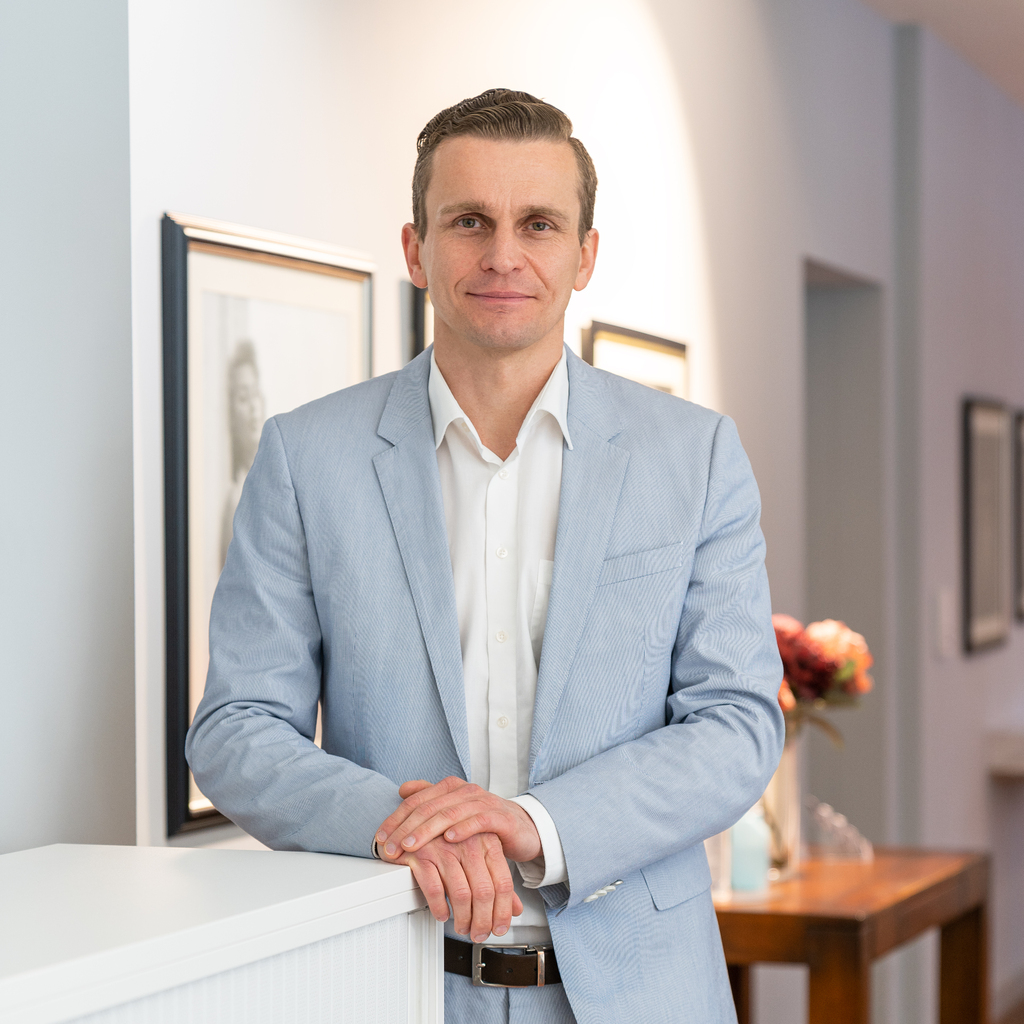Description
This breathtaking property on the 15th and 16th floors spans 344 sqm of gross floor area and impresses with an expansive terrace of 62 sqm.
Your premium penthouse opens the doors to a life characterized by sophistication and ultimate comfort. The architecture and interior design exude timeless elegance, incorporating only the finest materials and the latest technological innovations.
An open floor plan creates seamless transitions between the living, dining, and entertainment areas, while the modern Bulthaup kitchen, equipped with top-notch appliances, is perfect for culinary delights.
From your premium penthouse and its large terrace, 55 metres above the streets, the 240° panoramic view of Zurich’s rooftops and parks. Zurich is an exciting city even from a bird’s-eye view. At night, revel in the millions of lights, and during the day, experience the surprising play of light and shadow, offering a different perspective depending on the position of the sun.
But your view extends much further: towards the south, over the beautiful Lake Zurich, the Albis Range with the Üetliberg, all the way to the snow-covered
Glarus Alps, and to the west into the urban Limmat valley. The vibrant city in the foreground, nature, and the beauty of Switzerland serve as a magnificent
backdrop.
The rooftop garden, designed by Enea landscape architecture, is simply magnificent. High above the rooftops of Zurich, this green oasis adorned with a running
fountain is the epitome of luxury. Spread across 62 sqm, you can relax on comfortable armchairs, loungers or at the beautiful wooden table and truly unwind
or kick back with friends. With the world below and the starry sky above, there’s no better way to enjoy an evening. You can easily access the rooftop garden via the building’s own elevator.
Let go of everyday worries and relax with these wonderful views. Share the wonder of the sweeping views with your friends and acquaintances over a glass of wine or a fine dinner.
Your premium penthouse opens the doors to a life characterized by sophistication and ultimate comfort. The architecture and interior design exude timeless elegance, incorporating only the finest materials and the latest technological innovations.
An open floor plan creates seamless transitions between the living, dining, and entertainment areas, while the modern Bulthaup kitchen, equipped with top-notch appliances, is perfect for culinary delights.
From your premium penthouse and its large terrace, 55 metres above the streets, the 240° panoramic view of Zurich’s rooftops and parks. Zurich is an exciting city even from a bird’s-eye view. At night, revel in the millions of lights, and during the day, experience the surprising play of light and shadow, offering a different perspective depending on the position of the sun.
But your view extends much further: towards the south, over the beautiful Lake Zurich, the Albis Range with the Üetliberg, all the way to the snow-covered
Glarus Alps, and to the west into the urban Limmat valley. The vibrant city in the foreground, nature, and the beauty of Switzerland serve as a magnificent
backdrop.
The rooftop garden, designed by Enea landscape architecture, is simply magnificent. High above the rooftops of Zurich, this green oasis adorned with a running
fountain is the epitome of luxury. Spread across 62 sqm, you can relax on comfortable armchairs, loungers or at the beautiful wooden table and truly unwind
or kick back with friends. With the world below and the starry sky above, there’s no better way to enjoy an evening. You can easily access the rooftop garden via the building’s own elevator.
Let go of everyday worries and relax with these wonderful views. Share the wonder of the sweeping views with your friends and acquaintances over a glass of wine or a fine dinner.
Conveniences
Neighbourhood
- City centre
- Mountains
- Lake
- Residential area
- Shops/Stores
- Shopping street
- Bank
- Post office
- Restaurant(s)
- Pharmacy
- Railway station
- Bus stop
- Tram stop
- Highway entrance/exit
- Child-friendly
- Playground
- Nursery
- Preschool
- Primary school
- Secondary school
- Secondary II school
- College / University
- International schools
- Indoor swimming pool
- Museum
- Theatre
- Hospital / Clinic
- Doctor
- Thermal center
Outside conveniences
- Balcony/ies
- Terrace/s
- Rooftop terrace
- Bench
- Quiet
- Loggia
- Greenery
- Garage
- Box
- Visitor parking space(s)
- Barbecue
Inside conveniences
- Wheelchair-friendly
- Lift/elevator
- Underground car park
- Visitor parking space(s)
- Open kitchen
- Separated lavatory
- Guests lavatory
- Cellar
- Furnished
- Built-in closet
- Fireplace
Equipment
- Fitted kitchen
- Kitchen island
- Induction cooker
- Oven
- Steamer
- Fridge
- Freezer
- Dishwasher
- Washing machine
- Dryer
- Shower
- Bath
- Electric blind
- Alarm
- Controlled ventilation
- full finishing
Floor
- Cast floor
Condition
- As new
Orientation
- South
- East
- West
Exposure
- Optimal
- All day
- Morning
- In the evening
View
- Nice view
- Clear
- Unobstructed
- Panoramic
- Lake
- Mountains
Style
- Modern
Standard
- Minergie® Eco





















