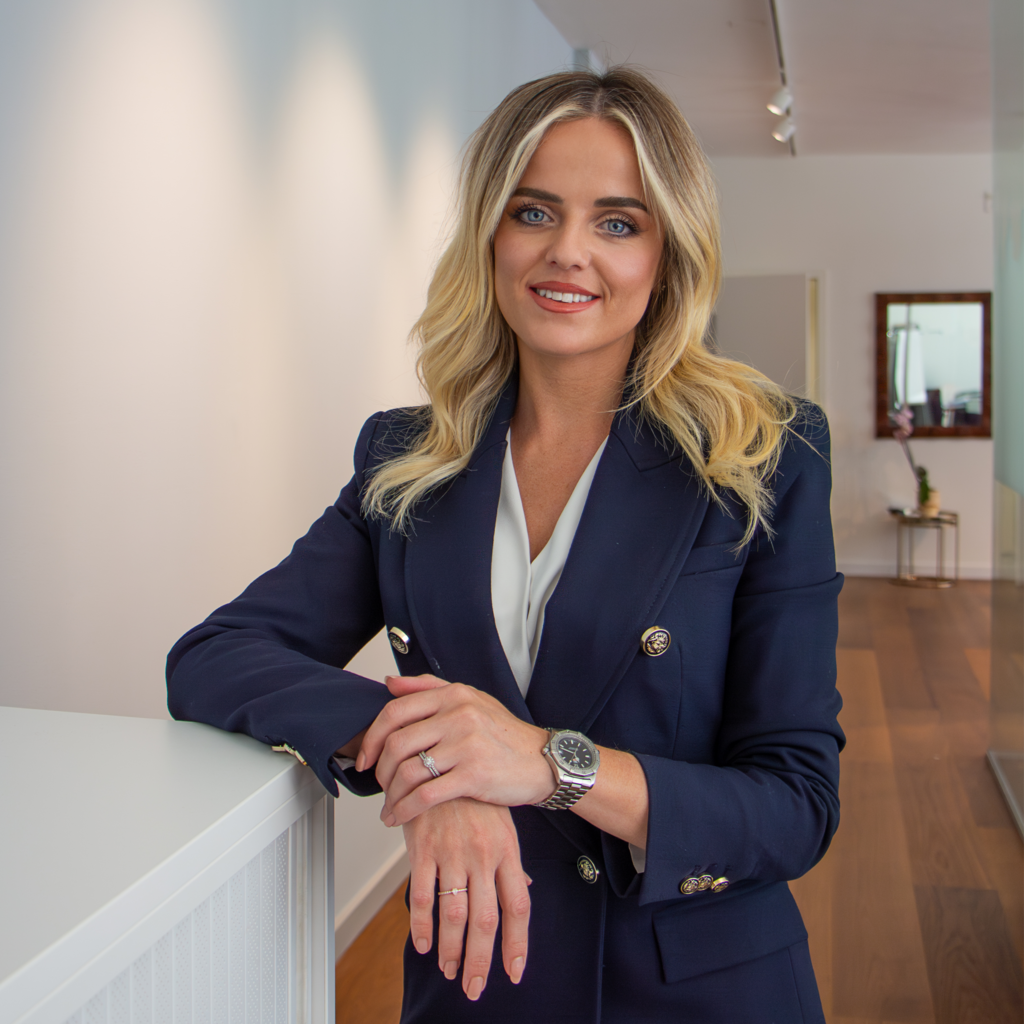Description
This exquisite loft apartment in Hedingen emphasizes quality, luxurious style and spacious living. It is a real gem that offers the highest level of living comfort and a first-class location.
The large living/dining area and floor-to-ceiling window fronts provide plenty of natural light and enhance the feeling of spaciousness and openness. The custom-made carpenter's kitchen with combined work island and breakfast bar is equipped with modern kitchen appliances. The high-quality materials leave nothing to be desired.
This condominium is ideal for discerning individuals or couples who want to combine living close to nature with elegant and high-quality furnishings.
Selected highlights of the exclusive offer:
- 2.5 rooms (1 additional room can be generated)
- 131 m2 living space
- 31.25 m2 terrace area
- 14 m2 hobby room/laundry room
- 1st floor
- Year of construction
- 2nd floor. First floor
- Year of construction 2017
- Custom-made carpenter's kitchen with combined work island and breakfast bar
- Ensuite bathroom impresses with fine natural stone surfaces, fittings, double lavabos and the spacious rain shower, all from the luxury brand Boffi
- Oak herringbone parquet flooring
- Luxurious dressing room with plenty of storage space, floor-to-ceiling sliding door and skylight (a separate home office could also be set up in this room if required)
- floor-to-ceiling and frameless window front with sliding door
- the large terrace offers a magnificent view over the Jonenbach and Reuss valleys
- window cut-out in the side wall makes the rising terrain of the sloping plot visible in the interior and thus allows even more light into the interior
- utility room with cupboards, washing machine and tumble dryer
- numerous light strips
- integrated ceiling lights
- floor sockets
- made-to-measure built-in wardrobes
- underfloor heating and cooling
- controlled ventilation system ensures a pleasant indoor climate all year round
- environmentally friendly geothermal probes
- 2 parking spaces are included in the price
- natural surroundings with leisure facilities
Come and see for yourself and arrange a viewing today.
The large living/dining area and floor-to-ceiling window fronts provide plenty of natural light and enhance the feeling of spaciousness and openness. The custom-made carpenter's kitchen with combined work island and breakfast bar is equipped with modern kitchen appliances. The high-quality materials leave nothing to be desired.
This condominium is ideal for discerning individuals or couples who want to combine living close to nature with elegant and high-quality furnishings.
Selected highlights of the exclusive offer:
- 2.5 rooms (1 additional room can be generated)
- 131 m2 living space
- 31.25 m2 terrace area
- 14 m2 hobby room/laundry room
- 1st floor
- Year of construction
- 2nd floor. First floor
- Year of construction 2017
- Custom-made carpenter's kitchen with combined work island and breakfast bar
- Ensuite bathroom impresses with fine natural stone surfaces, fittings, double lavabos and the spacious rain shower, all from the luxury brand Boffi
- Oak herringbone parquet flooring
- Luxurious dressing room with plenty of storage space, floor-to-ceiling sliding door and skylight (a separate home office could also be set up in this room if required)
- floor-to-ceiling and frameless window front with sliding door
- the large terrace offers a magnificent view over the Jonenbach and Reuss valleys
- window cut-out in the side wall makes the rising terrain of the sloping plot visible in the interior and thus allows even more light into the interior
- utility room with cupboards, washing machine and tumble dryer
- numerous light strips
- integrated ceiling lights
- floor sockets
- made-to-measure built-in wardrobes
- underfloor heating and cooling
- controlled ventilation system ensures a pleasant indoor climate all year round
- environmentally friendly geothermal probes
- 2 parking spaces are included in the price
- natural surroundings with leisure facilities
Come and see for yourself and arrange a viewing today.
Conveniences
Neighbourhood
- Village
- Shopping street
- Railway station
- Bus stop
- Child-friendly
- Public swimming pool
- Hiking trails
- Bike trail
Outside conveniences
- Terrace/s
- Garden
- Quiet
- Parking
- Garage
Inside conveniences
- Lift/elevator
- Underground car park
- Visitor parking space(s)
- Open kitchen
- Guests lavatory
- Dressing
- Cellar
- Unfurnished
- Built-in closet
- Triple glazing
- Bright/sunny
- Mezzanine
Equipment
- Fitted kitchen
- Cooker/stove
- Ceramic glass cooktop
- Induction cooker
- Oven
- Steamer
- Fridge
- Freezer
- Dishwasher
- Washing machine
- Dryer
- Private laundry
- Shower
- Optic fiber
- Electric blind
- Caretaker
- Controlled ventilation
- full finishing
Floor
- Parquet floor
- Stone
Condition
- As new
Orientation
- West
Exposure
- Optimal
- In the evening
View
- Unobstructed
- Panoramic
- Rural
- Mountains
- Jura
Style
- Modern
Standard
- Minergie®
- HPE (High Performance Energy)
Miscellaneous
- With full-time caretaker job
Distances
Public transports
220 m
8'
8'
2'
Primary school
1.9 km
31'
18'
5'
Stores
370 m
6'
6'
2'
Restaurants
380 m
8'
8'
3'
















